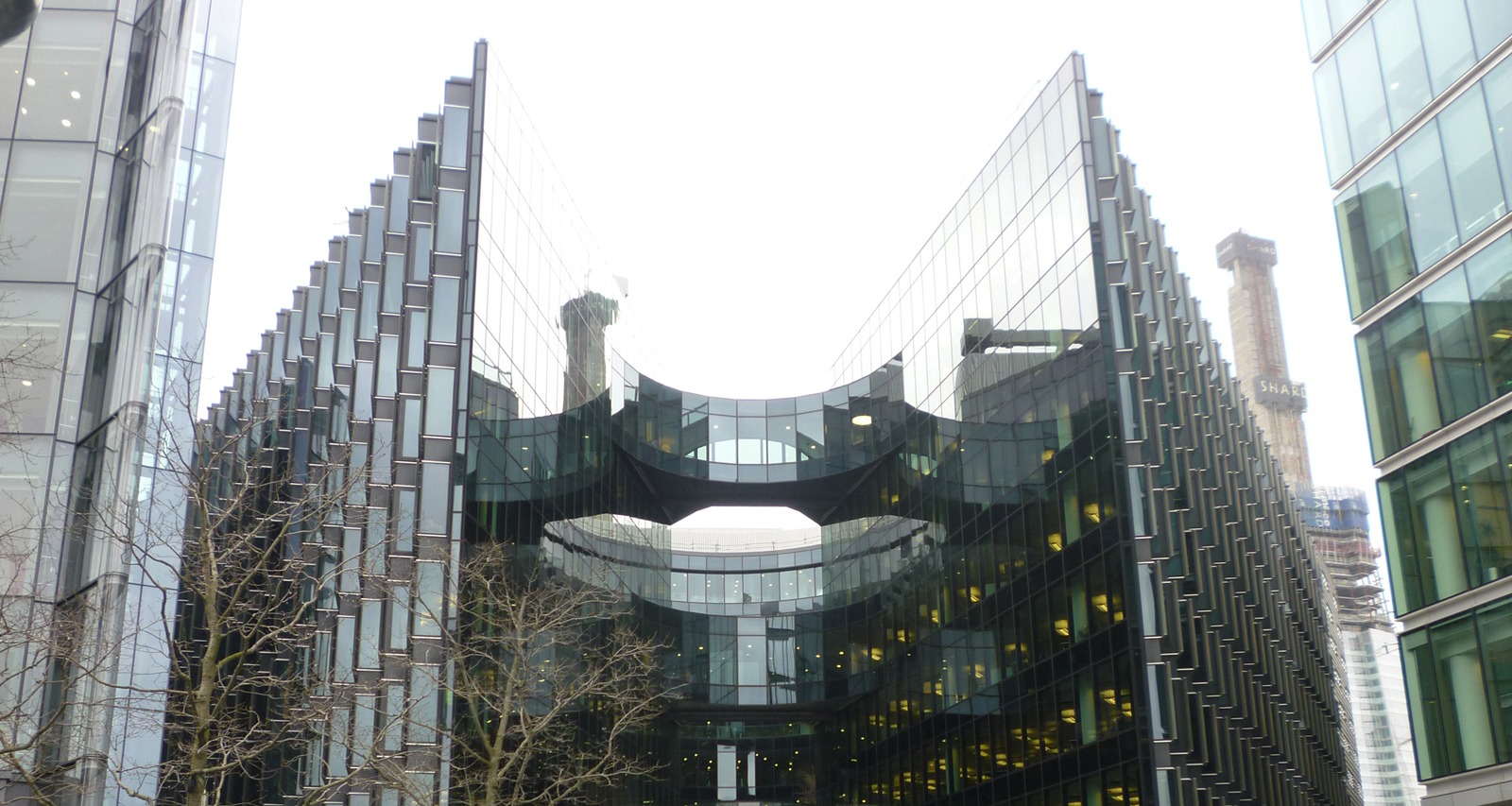About the project
The new building for professional services provider PwC at 7 More London, near Tower Bridge, is the first in the capital, and the first major office in the UK, to be awarded the BREEAM ‘Outstanding’ rating. Occupation of the building commenced in March 2011.
More than 45 items of equipment from Williams Refrigeration were installed on the site, creating an integrated refrigeration system designed to maximise energy savings and minimise heat emissions, including:
Glycol system circulating a chilled glycol solution to Level 3 chiller coldrooms and serving areas including multi decks
- Five chiller coldrooms serving the kitchens and food preparation areas, located on levels 1,3, 8 and in the Basement
- Freezer room on Level 3
- Four remote DX refrigeration units for the coldrooms
- Thirty upright and undercounter refrigerators and freezers across the building, in a range of styles including bench and glass-fronted models
- Five multideck, glycol refrigerated food and drink display units
- One reach-in blast chiller for the main kitchen
PwC’s vision for the 48,000m2 site on the south bank of the Thames, close to City Hall, was to raise the bar for the sustainable design of an office building. Aggregates used in the build were predominantly from recycled sources, part of a strategy to integrate sustainable products and materials throughout the site. PwC worked with multi-discipline design consultancy BDP to meet, and then exceed, the BREEAM standards.
Working with BDP, The Peter Burholt Partnership was commissioned to develop the catering strategy and design for the building. The brief presented some very specific challenges, as Graham Moore, Director of The Peter Burholt Partnership, explained: “The shell and core building was designed by Sir Norman Foster’s architects’ practice.
“PwC’s design development introduced a variety of catering throughout the building. Our task was to design a catering operation that required a minimum amount of air extraction. In order to clean exhaust air, UV technology was introduced into the canopies.”
The ten-storey building is home to 6000 people with an expected 4500 on any given day. The food handling and catering facilities developed for the building include:
- Basement: Goods Delivery and Bulk Storage.
- Ground floor: A Coffee Shop plus a Receiving Pantry serving three lecture rooms.
- Level 1: A Finishing Kitchen plus Beverages Pantry serving client-facing meeting rooms.
- Level 3: The Main Production Kitchen, Stores, Servery and Wash-up serving all office staff.
- Level 8: A VIP Kitchen producing food for Level 1 and 10
- Level 10: A Finishing Kitchen serving the Partners and Client fine dining room
Graham Moore said: “From the beginning, a BREEAM rating of ‘Outstanding’ was required. We therefore had to reduce power and water consumption wherever possible, and include materials that would not have a detrimental effect on the rating.
Glycol Refrigeration was specified for the Level 3 coldrooms and servery refrigeration in order to reduce the quantity of CFCs. This also kept rejected heat outside the building, thereby reducing the air conditioning requirements.”
![]()


The refrigeration system had to run the cold rooms and reach-in food display cabinets, as well as a large number of refrigerated cupboards, along with bespoke food wells, manufactured by Essex Fabrication Ltd, in the main staff servery.
Graham Moore added “We chose Williams Refrigeration because of their proven track record with Glycol.
This was a major requirement within our scheme, so we needed a company capable of designing and installing a system where the compressors could be located at roof level, seven floors above the kitchen and servery.”
Facts and Figures
- First major office in the UK to be awarded the BREEAM ‘Outstanding’ rating.
- 25% of energy produced on site
- 6,000 people based in a ten -storey building
- Includes two restaurants, a coffee shop, and two finishing kitchens
The Vision
The international BREEAM standard is the highest award for best practice in sustainable design and environmental performance for buildings, and the ‘Outstanding’ rating is the top award. To achieve the rating, the site at 7 More London had to meet or exceed a score of 85%, and included environmental innovations such as the use of 80% recycled aggregate within the concrete used, and the recycling of waste heat to cool and warm the building.
Roger Reeves, partner, PwC said: “With the design process for the building we had the opportunity to take a blank sheet of paper and raise the bar, both for ourselves and others, in the environmental and sustainability performance of office buildings. This assessment sends a really clear message that planning for the sustainable use of resources, in detail and right through the process, can make good business sense.”


Bob Spittle, chairman of environmental engineering at BDP said: “This major achievement emerged from the sheer determination of PwC to set a new standard in office design. Initially we were aiming for the BREEAM ‘Excellent’ rating, however during the fit-out design we could see the opportunity to lead and innovate, and we set ourselves the target to secure the BREEAM ‘Outstanding’ rating.
You have got to be single-minded to set and achieve these new standards; involve people early on and make sure the support of your developer, contractors and design team matches your client’s vision.”
